Wadsworth-Longfellow House Restoration
In June 2002 the Maine Historical Society celebrated the centennial of the Wadsworth-Longfellow House as Maine's first house museum.
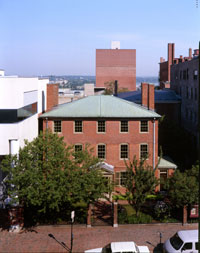
Built 1785-1786, the Wadsworth-Longfellow House at 485 Congress Street survives with great historical integrity in the heart of Portland's commercial district.
The re-dedication followed a five-year course of research, stabilization, conservation, and reinterpretation at this National Historic Landmark. One of America's most significant cultural sites, the classically-inspired brick house was built in 1785-1786 by Peleg Wadsworth, an adjutant general in the Revolutionary War.
It became famous as the boyhood home of America's great nineteenth-century poet, Henry Wadsworth Longfellow(1807-1882).
Anne Longfellow Pierce (1810-1901) bequeathed the house and lot to the Maine Historical Society in 1901 as a memorial to her older brother. Her generous bequest established a headquarters for the Maine Historical Society, which was founded in 1822 and had been supported and guided by members of the Longfellow family throughout the nineteenth century.
During the 1850s Anne Longfellow Pierce undertook a major redecoration of the family home after the death of her parents, Stephen and Zilpah Longfellow, in 1849 and 1851, respectively.
She repainted woodwork in fashionable colors and installed stylish new wallpapers and carpets. As the steward of the "Old Original," as the family called the house, Anne also preserved the "old-fashioned" elements they treasured.
Their love of this building explains, in part, Henry Wadsworth Longfellow's international role in again making fashionable things that were considered "old fashioned."
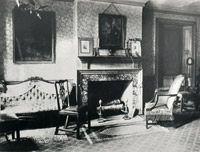
View of parlor, ca. 1882. This view shows the walls covered with circa 1840-1850 foliate wallpaper and the use of polychrome paints on the woodwork. A wall-to-wall carpet with a diaper pattern covered the floor. Photograph by Jackson & Kinney; courtesy, Maine Historic Preservation Commission.
The late eighteenth-century Boston side chair with its leather upholstery, one of a pair of lolling chairs ordered from the Radford brothers circa 1805, and the 1801 Savage engraving of Washington over the mantle were all treasured family furnishings that remain in the collection today. Photograph by Jackson & Kinney; courtesy, Maine Historic Preservation Commission.
Extensive paint analysis, research of family correspondence, photographs, and other historic evidence, including wallpaper fragments, document the Longfellow choices. These have been faithfully recreated in the woodwork colors, and reproduction wallpapers, carpeting, bed and window curtains, and upholstery.
The family's collection of colonial and federal furniture fills the house. Portraits, sculpture, works on paper, and furniture have been conserved. The interior is newly interpreted as the one Henry knew and loved at the height of his literary career.
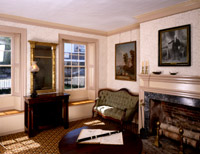
Parlor as restored, 2002.
The Wadsworth-Longfellow House held special meaning for the family. A cautious, thoughtful homeowner, Anne hated to make changes and, if she did, she hoped that they would not be "too much" and that family members approved. While she was inspired by new decorative styles, her decisions fit the character of the house. For example, she never piped the structure for gas lighting; she was content to use fluid-oil lamps, many of which belonged to her parents.
The only running water was supplied by a pump at the kitchen sink; the cellar cistern served as a convenient reservoir. Her permit for the privy (or outhouse) in the barn was reportedly the last one issued by the City of Portland in 1900.
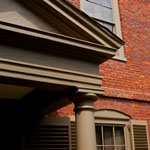
The nineteenth century louvered blinds or shutters shown here were recreated by preservation carpenter Caleb Hemphill.
Exterior restoration included mortar repair by Richard Irons; window sash repair and stabilization by Mark Bagala; and the recreation of the nineteenth-century louvered blinds or shutters on the front doors and windows by preservation carpenter Caleb Hemphill. The earliest known photograph of the house, dated 1867, in the collection of the Longfellow National Historic Site, documents their use.
Extensive paint analysis by Brian Powell of Building Conservation Associates documented the exterior gray-green trim and dark brown door as well as all the interior colors. Inside the house, the decorative scheme features the "delicate neutral tints" — fawn, drab, stone, and gray — recommended by Andrew Jackson Downing in The Architecture of Country Houses (published in 1850) as "pleasing and harmonious."
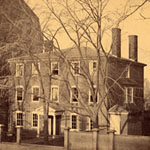
This exterior view of the Wadsworth-Longfellow House, dated 1867, is the earliest known photograph of the building, showing louvered blinds or shutters on windows and doors. From the collection of the Longfellow National Historic Site.
In the parlor and the sitting room, polychrome paints were used. These two tones of the same color highlight the architectural details of the moldings and paneled doors. High-gloss oil-based paints simulate the shiny lead paints long favored by Americans.
Gregory Kirk undertook the Herculean task of painting and paper hanging throughout the house. Five of the family's nineteenth-century wallpapers were reproduced by Brunschwig & Fils.
Three papers were digitally reproduced from originals with the design assistance of Eric Eaton. Prior to re-installation of finishes, Andrew Ladygo, Mason Cook, and Jackson Baguette, of Architectural Conservation Services, and Peter Lord and Craig Campbell, of Peter Lord Plaster and Paint, conserved and stabilized the original ceiling and wall plaster.
Interior woodwork repairs were made by Caleb Hemphill. Stephen Weston and Merle McDonald conserved and restored the interior's grain-painted decoration.

The rococo revival wallpaper, canvas painted floor cloth, and stair carpet were reproduced from original family and period sources, 2002.
The front hall and parlor chamber (sleeping chamber over the parlor) illustrate the range of the work undertaken.
The two-story central hall is decorated with a high-style rococo revival paper, dating from the mid nineteenth century. The three dimensionality of the paper gives a distinctive trompe l'oeil (fool-the-eye) effect.
A border of leaves at the ceiling enhances the architectural nature of the paper's design. A second beaded border decorates the wainscot molding. Anne Pierce's choice of this pattern may have been inspired by the rococo revival paper Henry and Fannie Longfellow selected in 1844 for their Cambridge parlor, where it remains on the walls.
Anne's design was particularly sophisticated with one roll featuring large cartouches alternating with a second roll of poles entwined by roses. In June 1852 Anne noted that "a painted floorcloth was put down on the front entry which with two nice handsome mats give the old place quite the look of a lady's premises without materially changing the entry" (Anne Pierce to Mary Greenleaf, Wadsworth-Longfellow Family Papers, Longfellow National Historic Site.)
Painted canvas carpets, precursors to linoleum, were popular floor coverings throughout early America. In addition to being decorative, they were durable, easy to clean, and could be renewed with another layer of varnish.
Documented by nineteenth-century photographs, the floorcloth was recreated by Marylou Davis, a conservator and decorative painter, with the assistance of Kate Bergquist. In red, green, ochre, cream and black, the pattern's bold diamonds enclose oak leaves.
Using laser-cut stencils, this floorcloth was hand-printed with acrylic paints and coated with three layers of Spar Varnish, a marine varnish.

The parlor chamber, the sleeping chamber with the greatest decorative ornament, features furnishings used by Stephen and Zilpah Longfellow between 1807 and 1851.
The high-post bedstead, made by the Radford brothers in Portland in 1808, is seen with its printed cotton bed curtains, reproductions of the original textiles that decorated the bed.
The French trellis wallpaper is a reproduction of the pattern chosen in 1826 when the bed chamber was redecorated.
Most notably, the high-post bed was commissioned by the newly-married couple in 1808 from the Radford brothers, cabinetmakers in Portland. A full-set of bed curtains, decorating what would have been the most valuable furnishing in the house, included a counterpane or coverlet, valances, head and foot curtains, a head cloth, and tester that created a ceiling within the bed frame.
Approximately sixty yards of imported fabric were required. Including mattresses, and feather beds and bolsters, the textiles far exceeded the cost of the wooden frame they covered. The Longfellow's circa 1808 English block-print counterpane was faithfully reproduced.
In the Pompeian colors of red and yellow, the fabric's design features the classical figure of Plenty and her cornucopia. The design for the other parts of the set, notably the valance, was based on curtains from the Eleazer Arnold house, in the collection of the Society for the Preservation of New England Antiquities.
The curtains were hand sewn by Holly Ihloff. Technical details related to fabrication and installation were generously provided by Natalie Larsen, textile specialist, Colonial Williamsburg Foundation.
The wallpaper is an exact reproduction of the high-style French paper installed in 1826, which remained on the walls until 1901. Its pattern of a robin's-egg-blue trellis and pink climbing roses provides a surprising backdrop to the room.
For this restoration, over $700,000 was raised and includes dedicated endowment funds. "Henry Wadsworth Longfellow and his Portland Home," a new illustrated guide with essays by Joyce Butler (historian), Richard D'Abate (MHS Executive Director) and Laura Fecych Sprague (restoration curator) was published in 2004.
